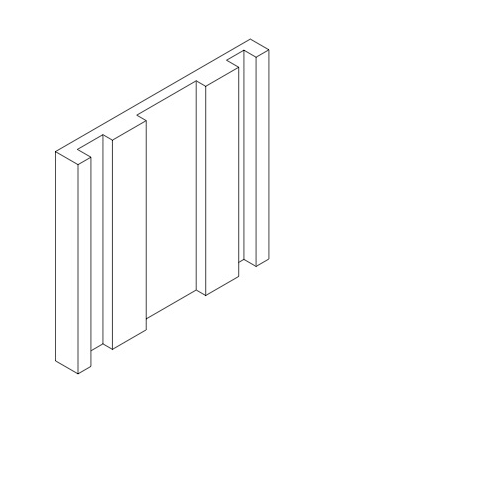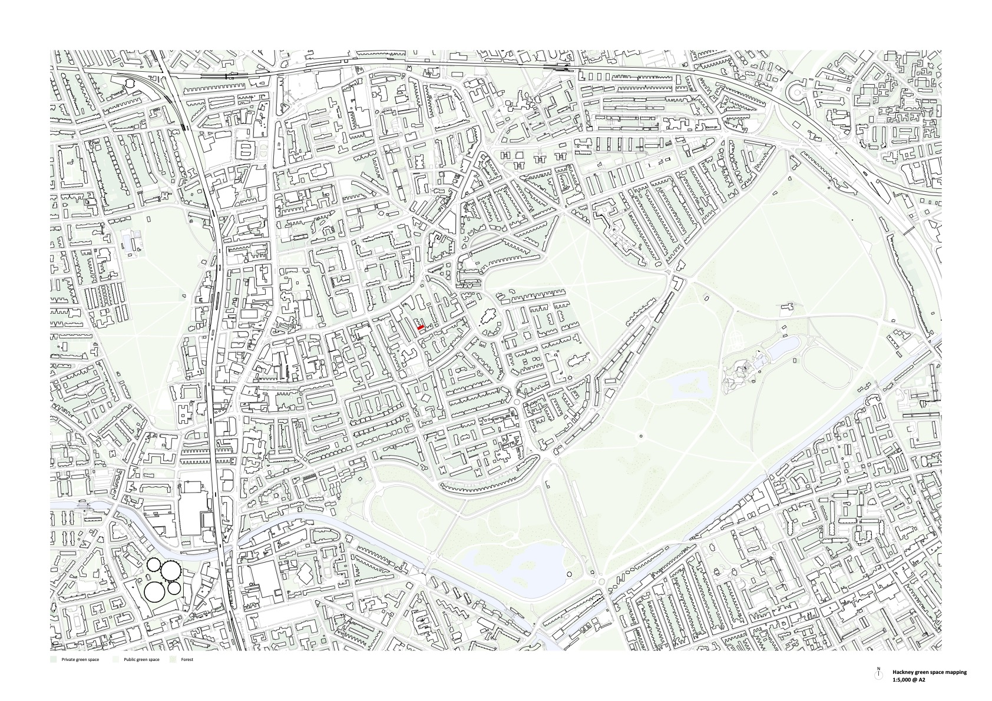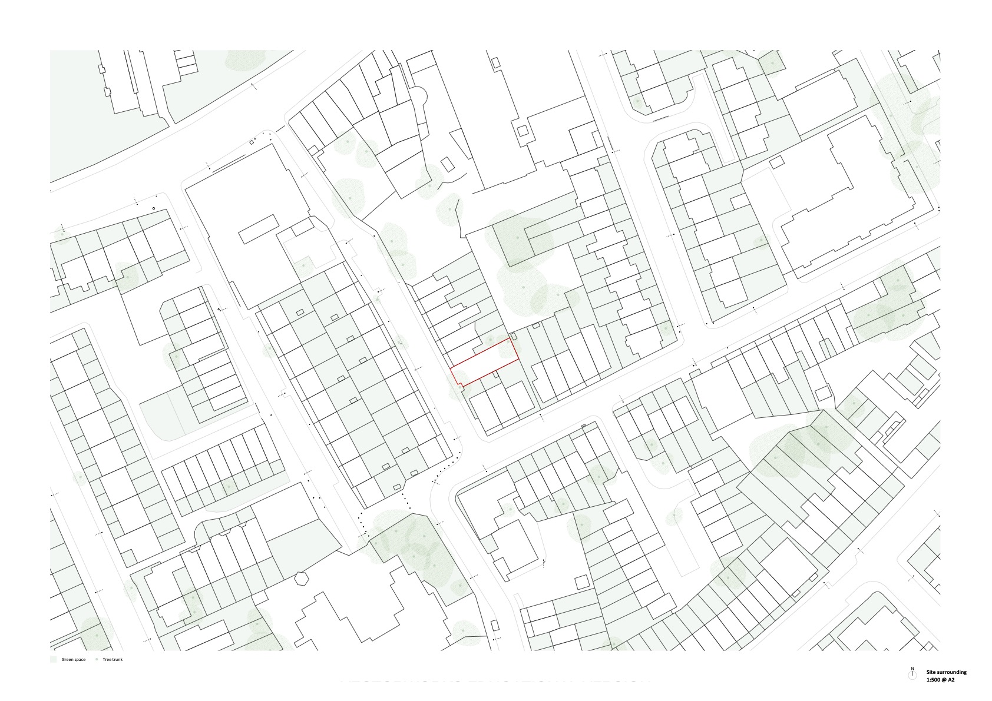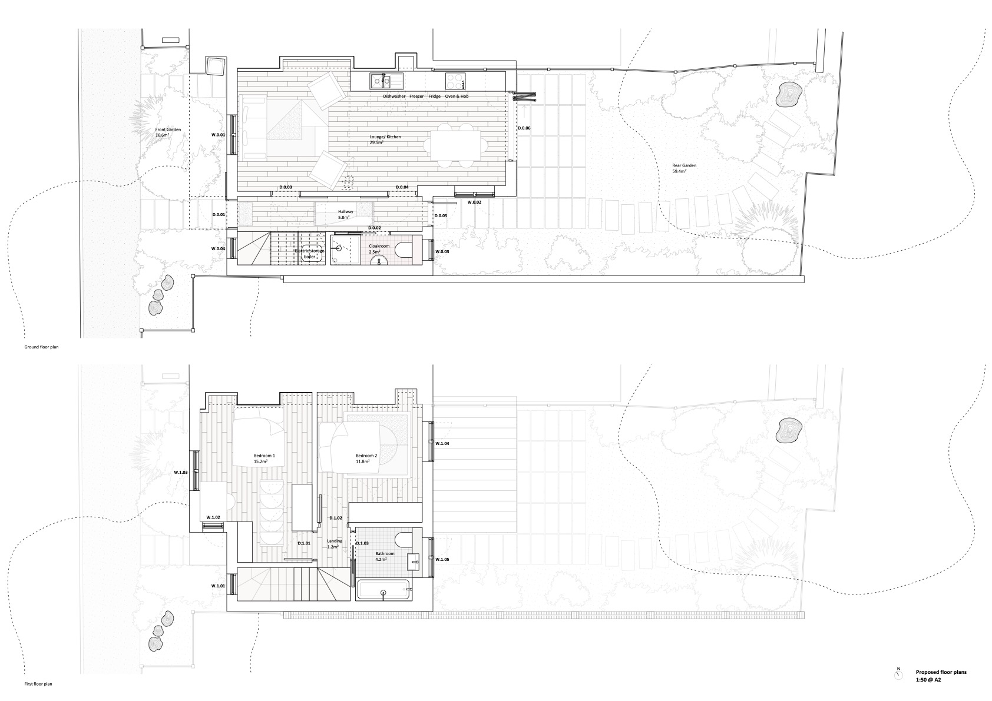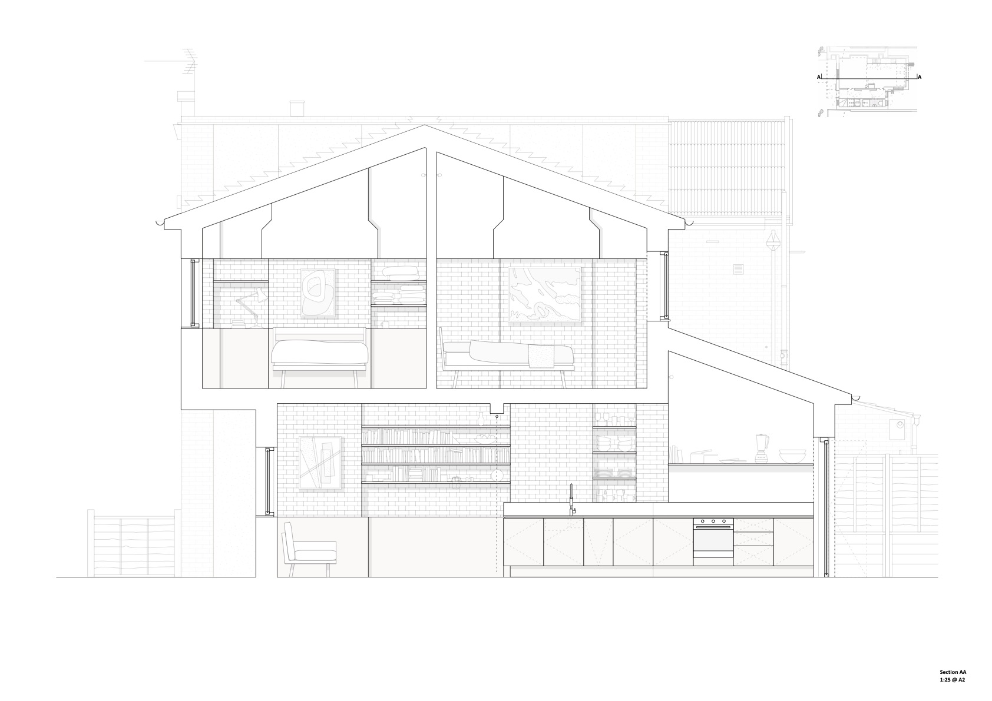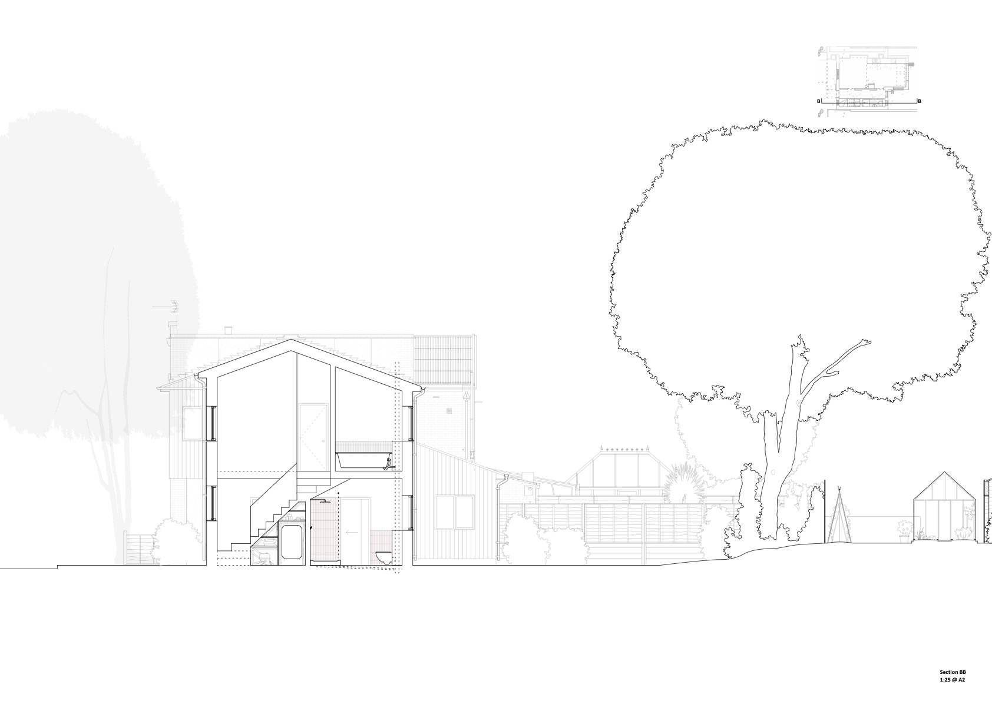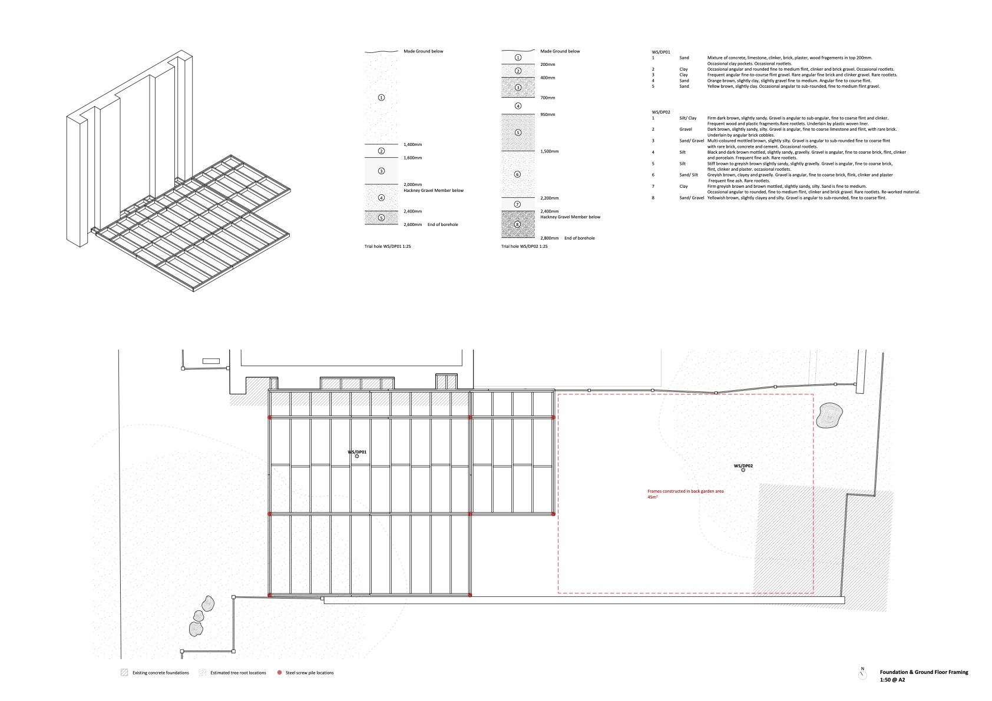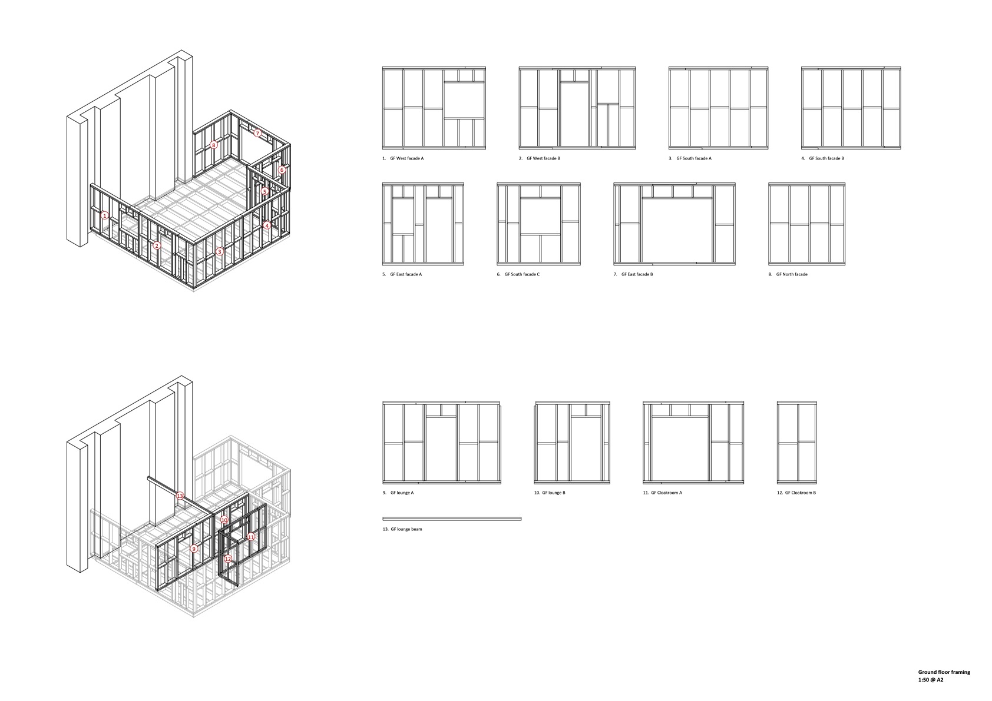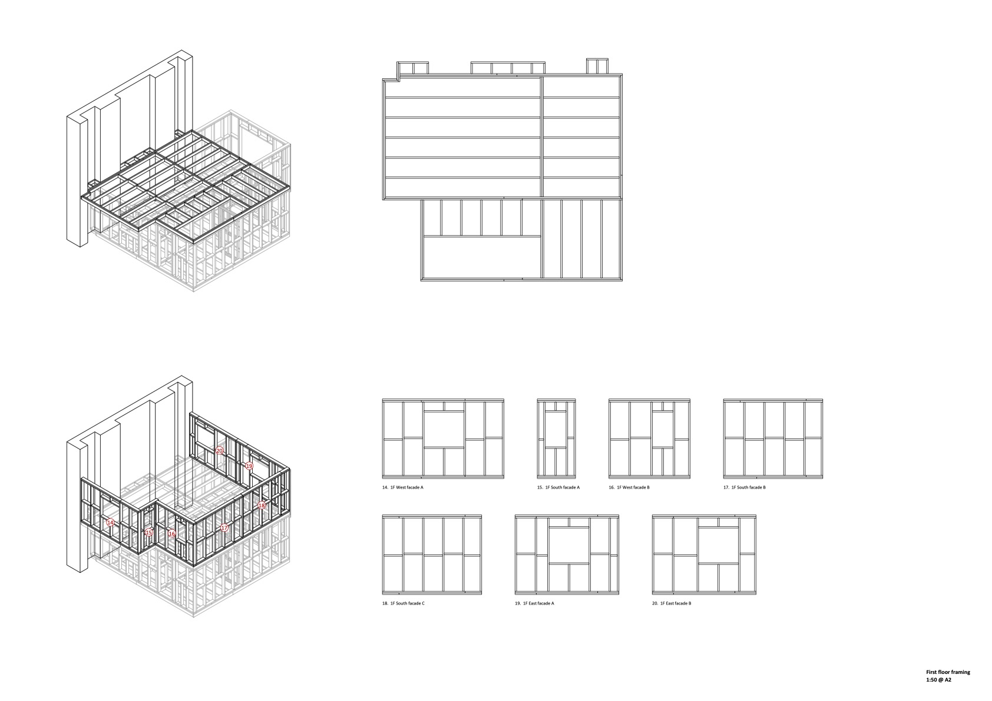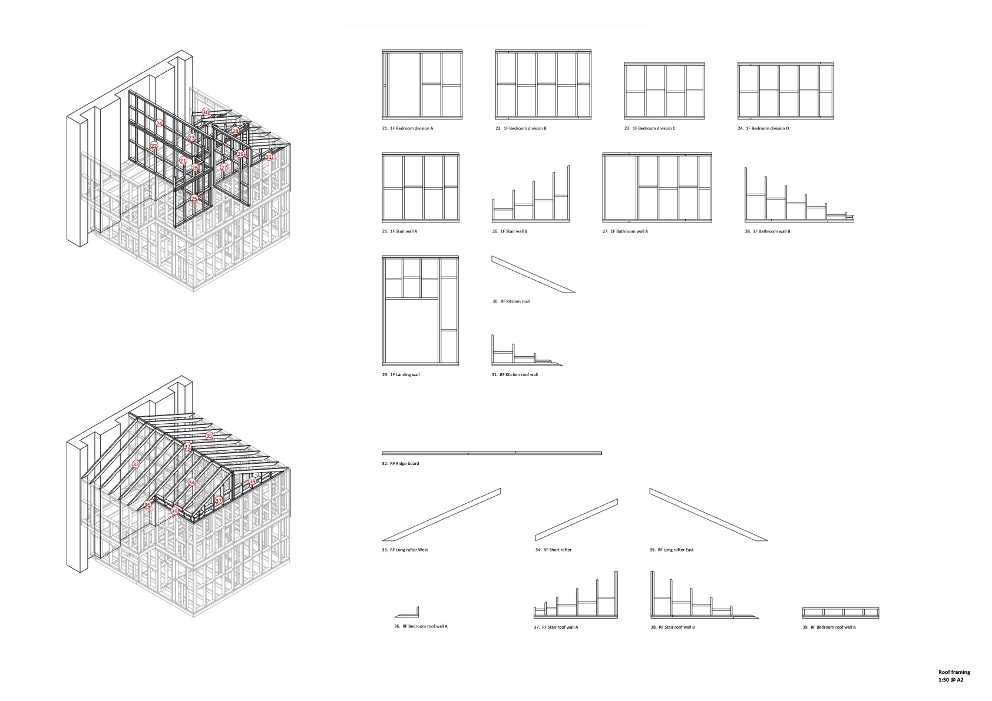Self-Build Home
Concept for a small family home to be self-built by a couple on the vacant end plot of a residential terrace in London, carefully positioned to avoid damage to existing mature trees.
Relying on the existing chimney gable both structurally and to save on insulation on one wall, the timber-framed structure sits on stee screw pile foundations, reducing the impact on the existing trees’ root systems. Construction was intended to take place entirely within the plot’s rear garden, to reduce costs and minimise disruption to the surrounding street.
The two trees helped shape the window locations, with the rear being the last thing seen at night before bed, and the front experienced on the way downstairs to make breakfast and coffee the next day. Ease of installation helped shape the positioning of the bathroom, WC, and boiler, whilst the existing brick wall was stripped of render to reveal the brickwork beneath as a cost-effective way to introduce texture and character to otherwise austere build.
