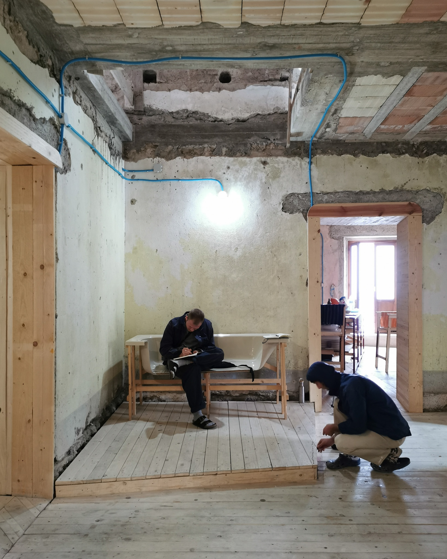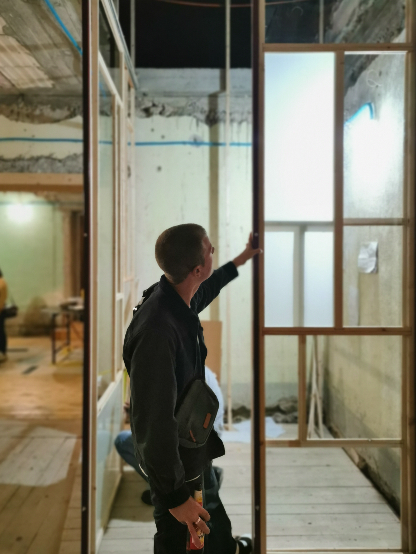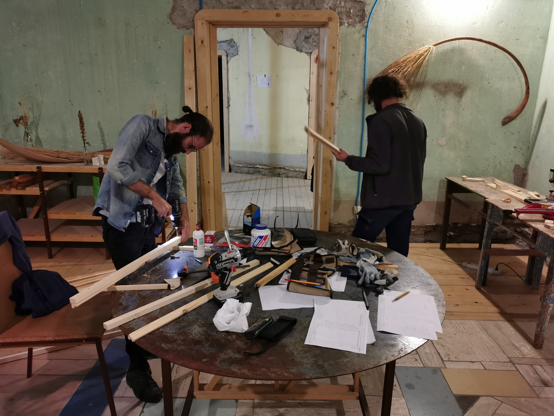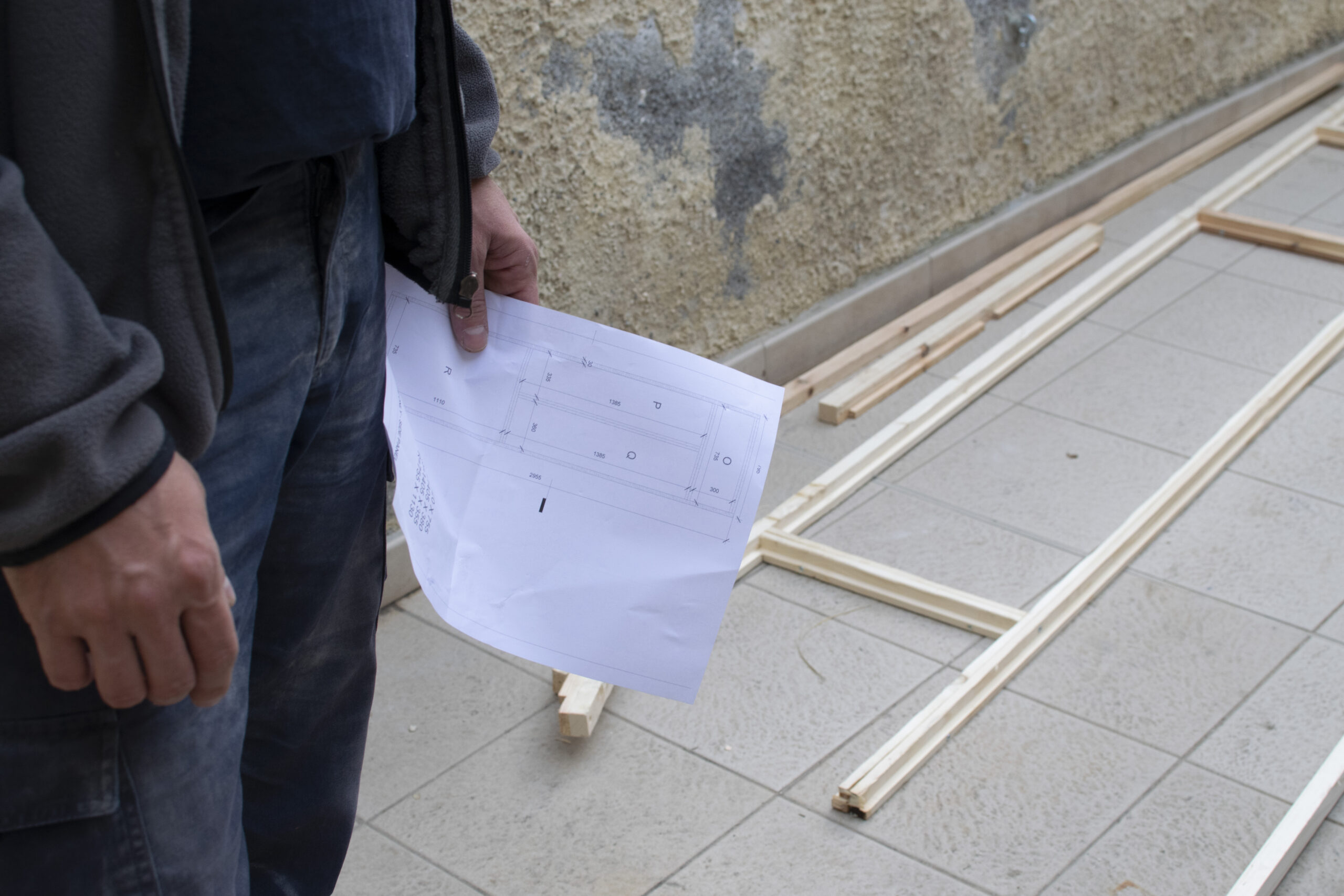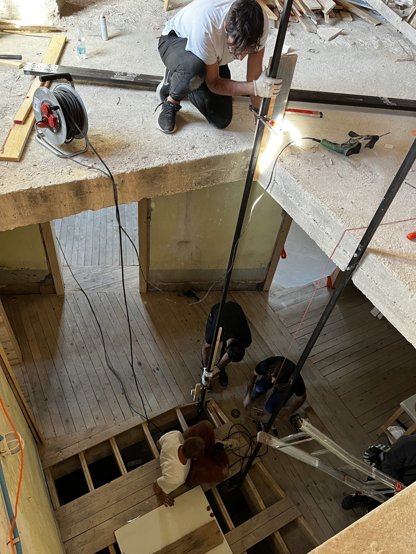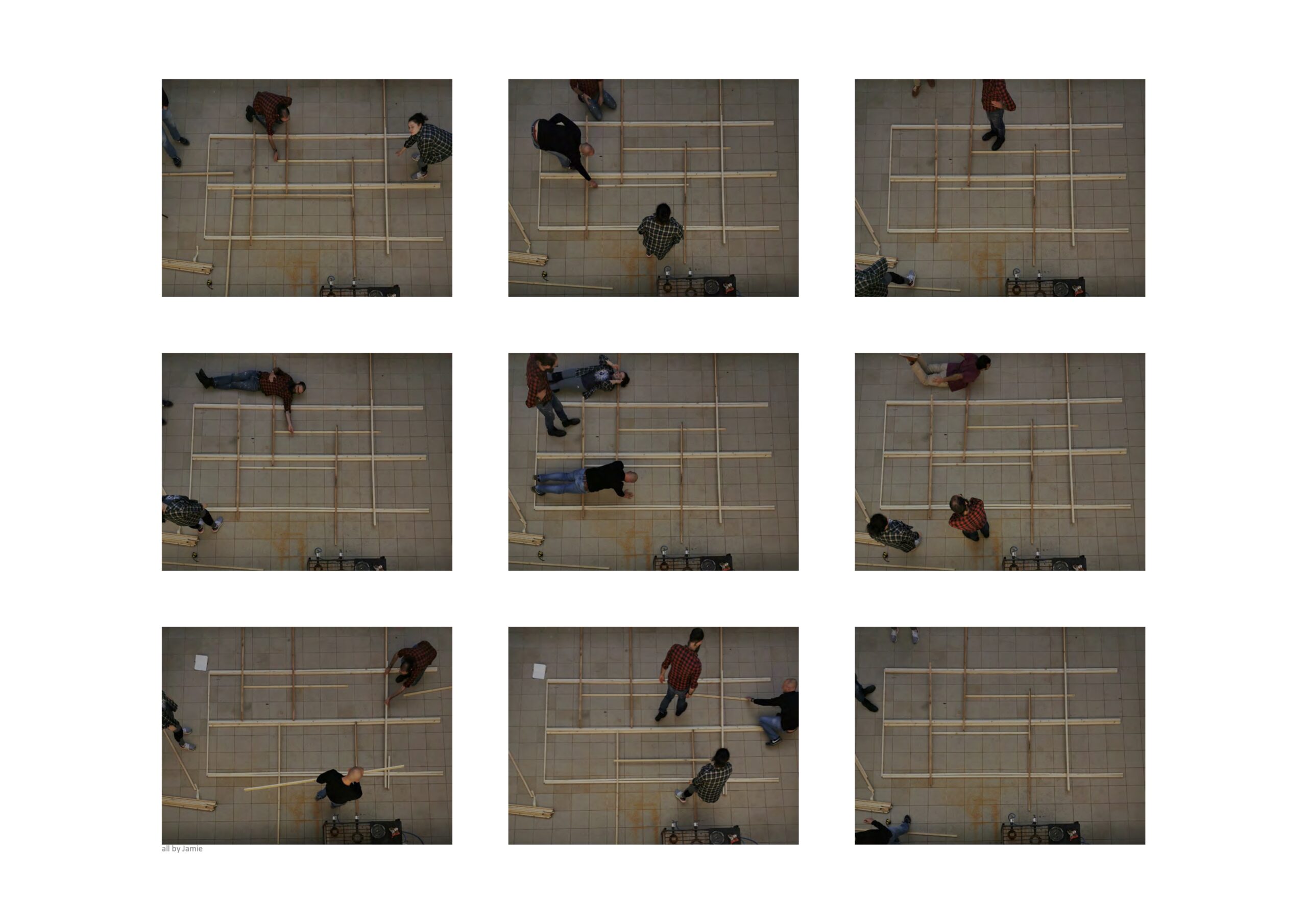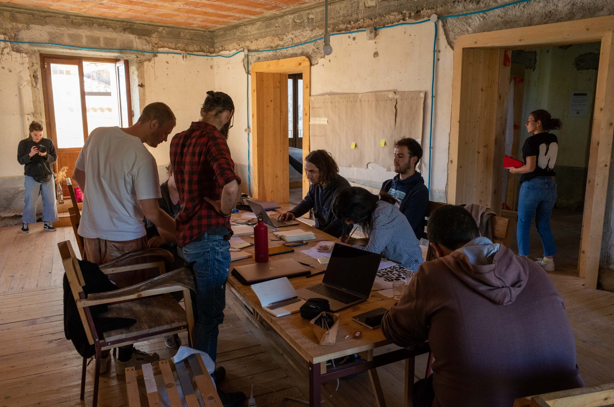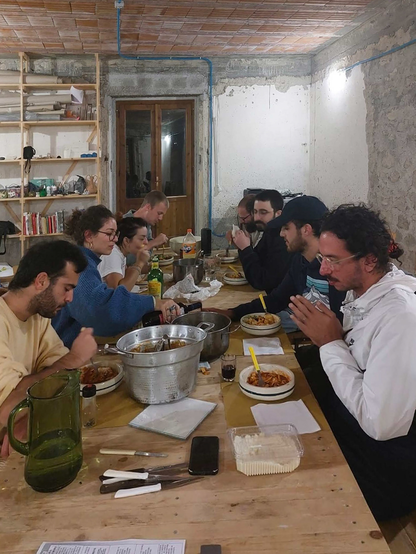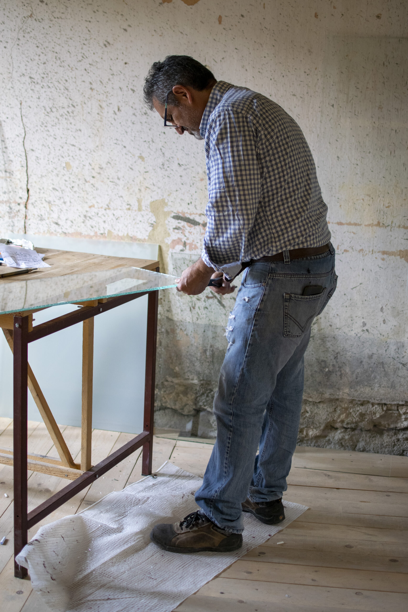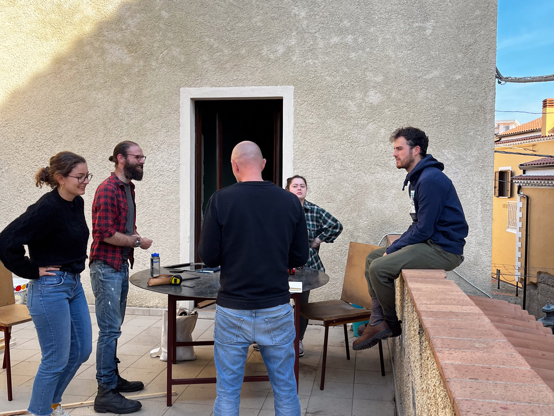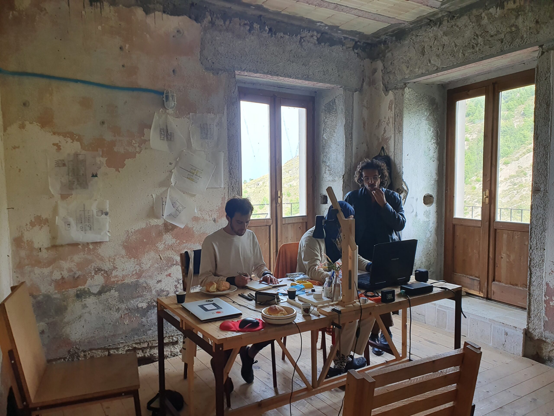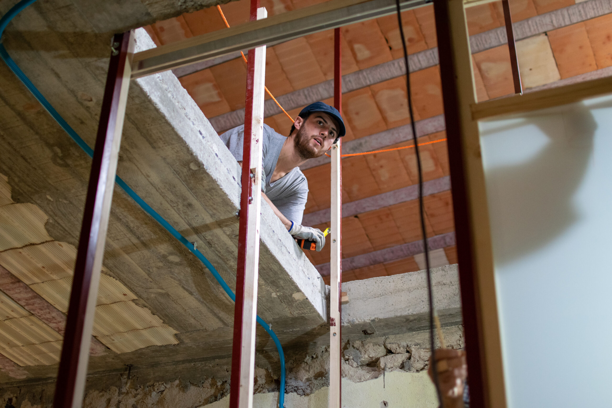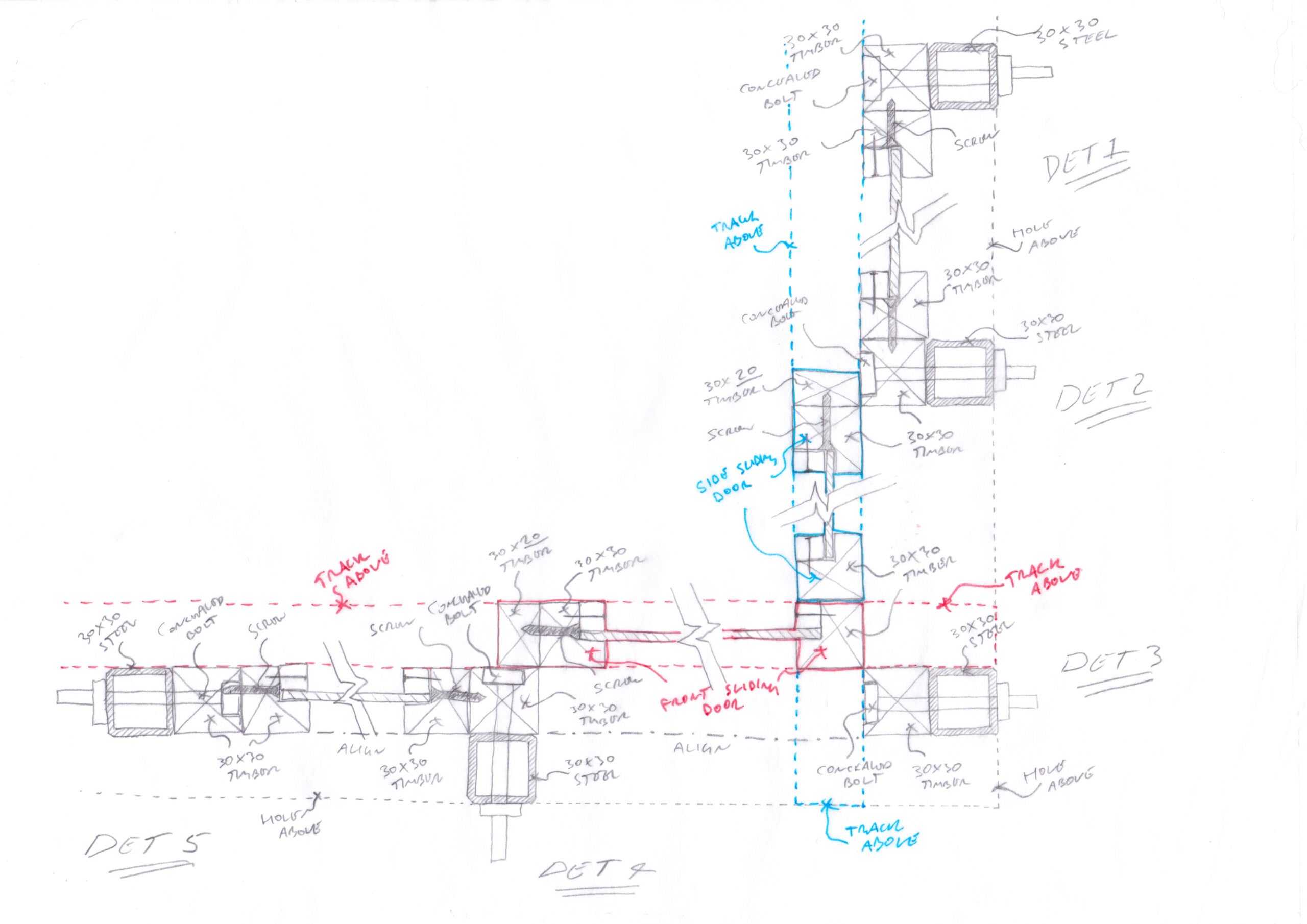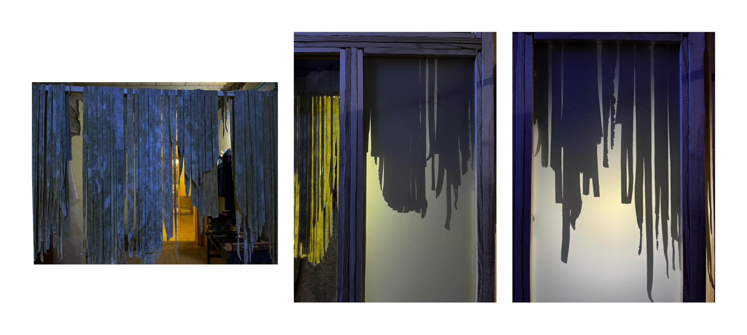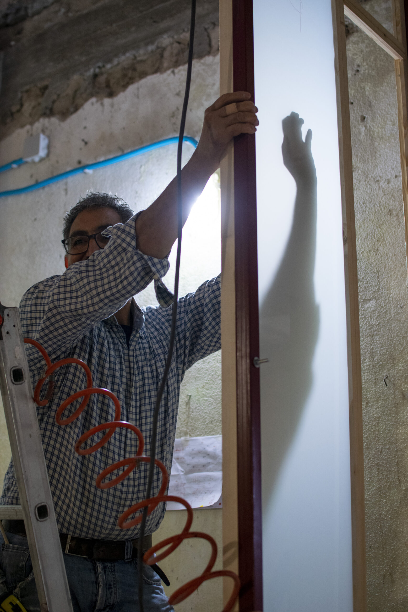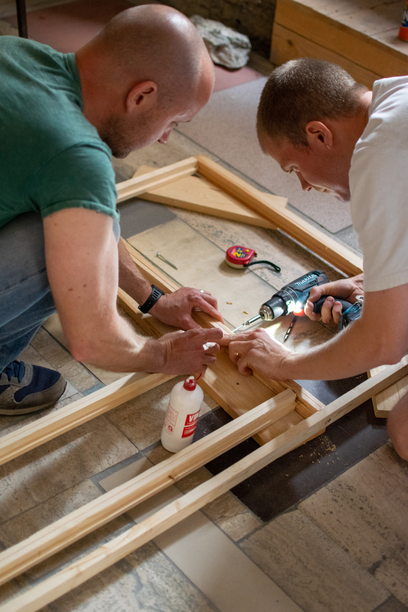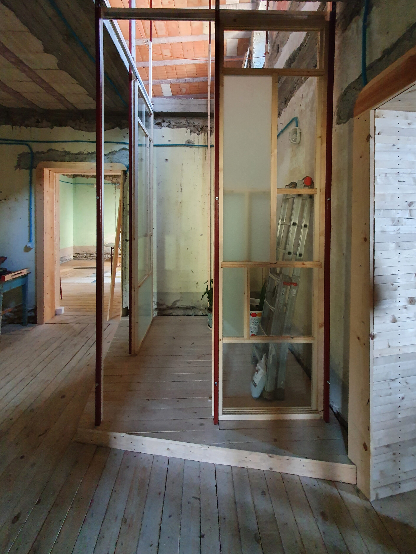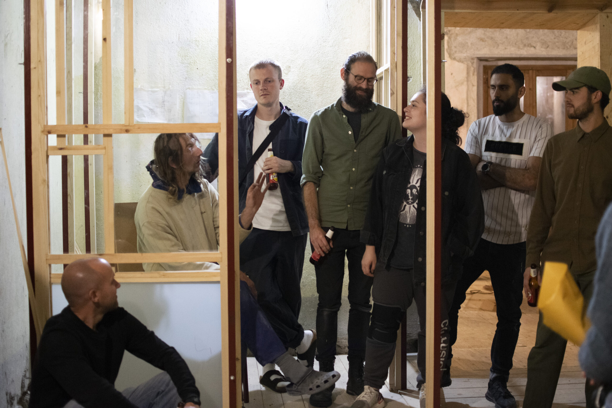Winter Garden
Design and build of an internal lightwell ‘winter garden’ in an ongoing renovation project in Southern Italy. A formerly derelict hall in the historic hillside village of Belmonte Calabro, the space was used as a workshop and teaching area by a local collective, Le Seppie (meaning ‘the squid’).
As their inhabitation of the space has grown, they wanted a way to close off the uninsulated loft area, whilst still allowing air and light to permeate, therefore a single-glazed timber frame, openable through use of two rollers securely bolted to a steel vertical framework was envisioned.
A local traditional glassmaker was consulted to help design a simple robust framing system made from cheap softwood battens, in some areas the glass was frosted to add interest throughout the day as shadows move across the panes.
At the completion ceremony the frame found a second use as a hand made spaghetti drying rack, rewarding the workers for their efforts!
Made possible with support and funding from the London Metropolitan University staff and students, along with hosting and coordination by Le Seppie, and construction assistance by Orizzontale.

